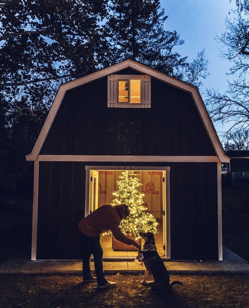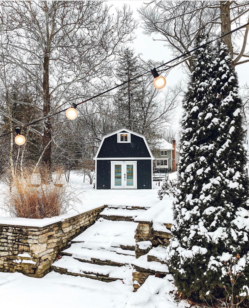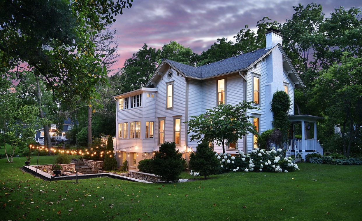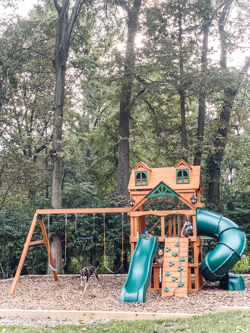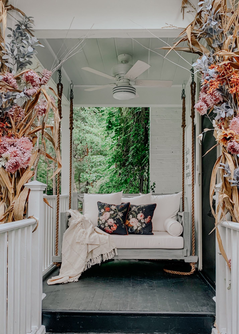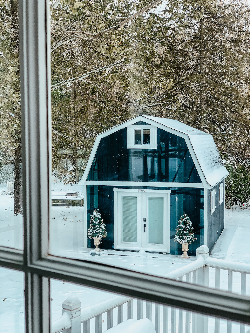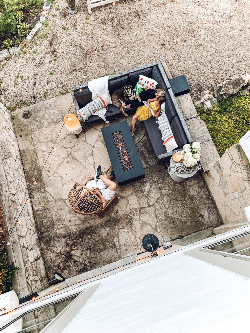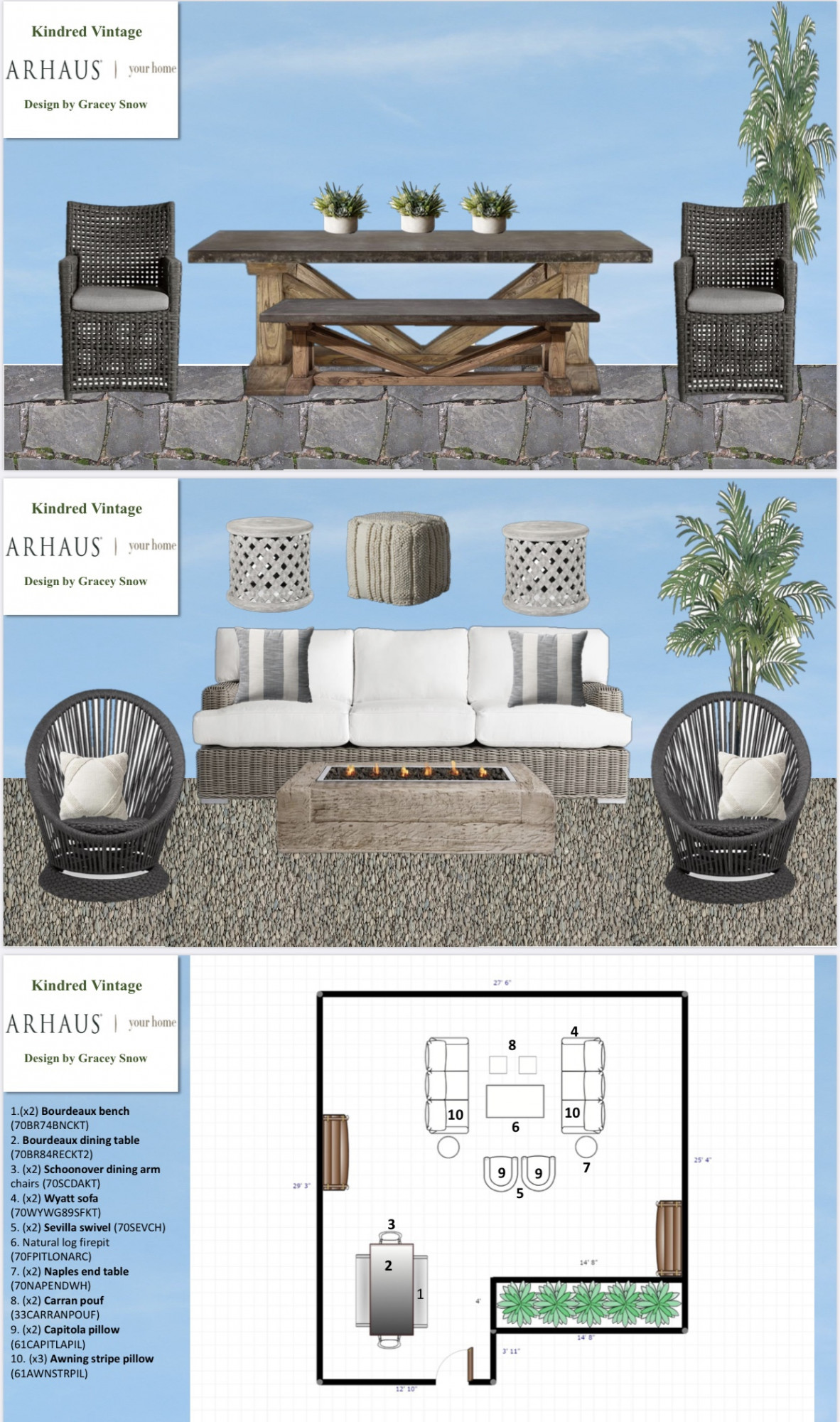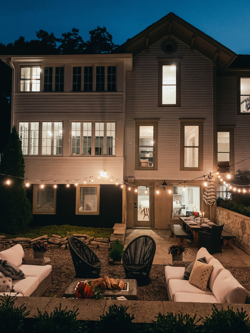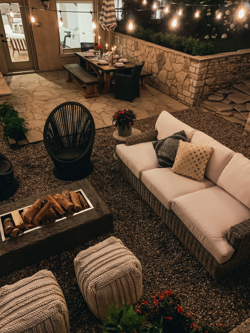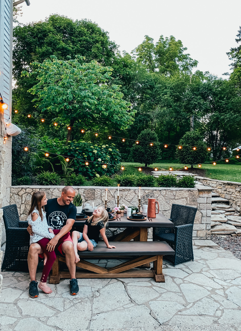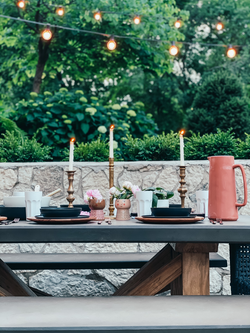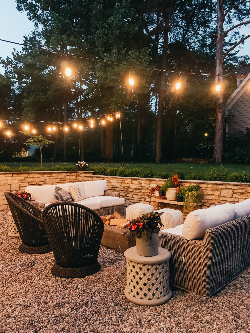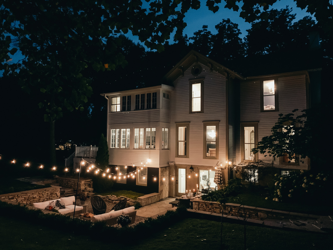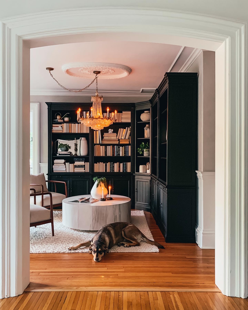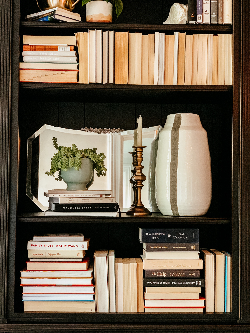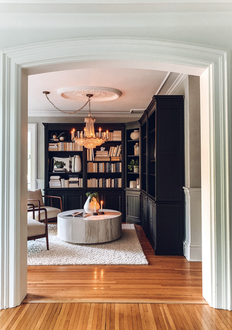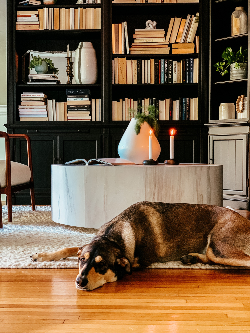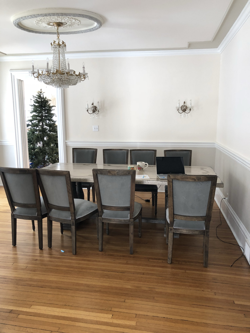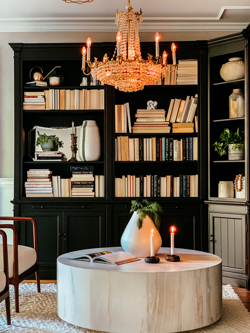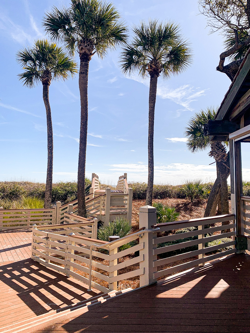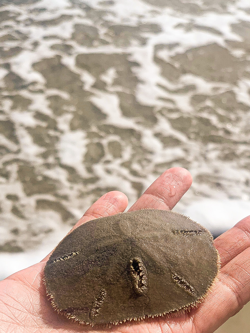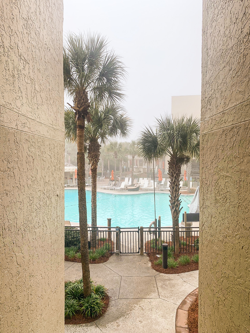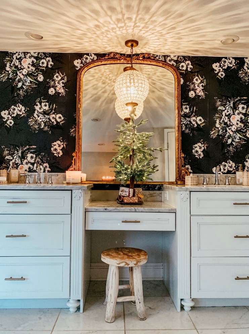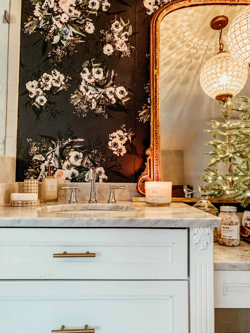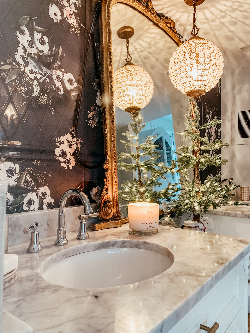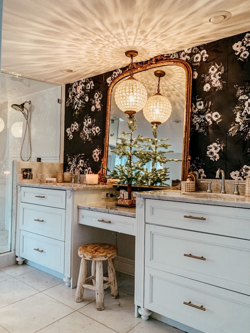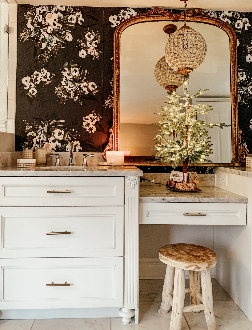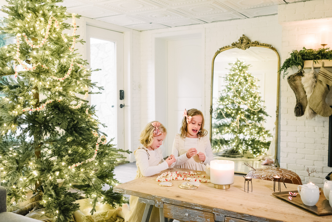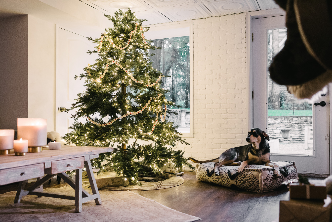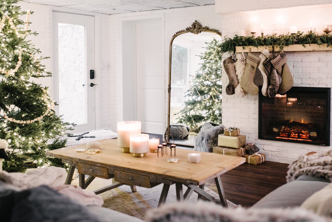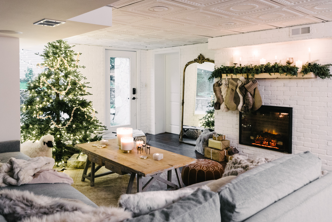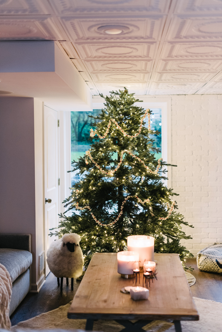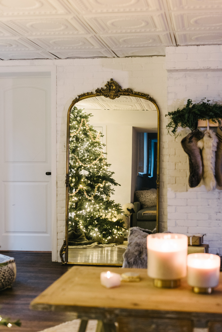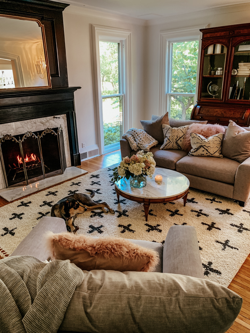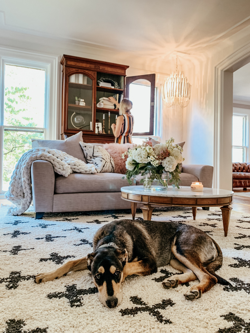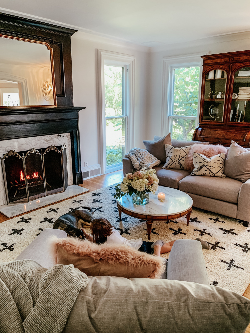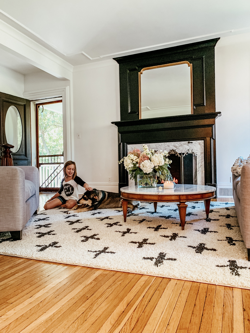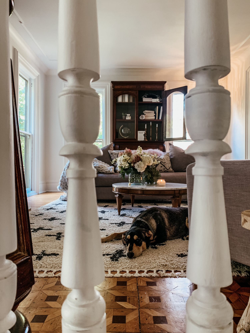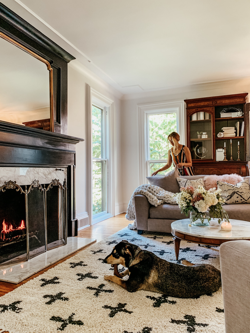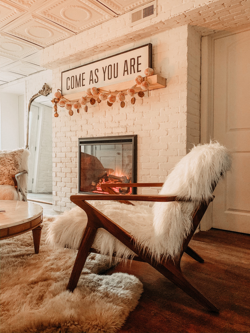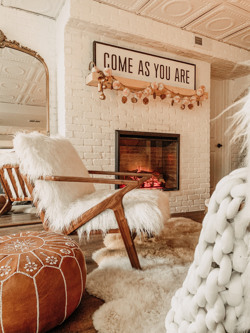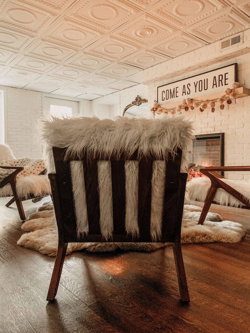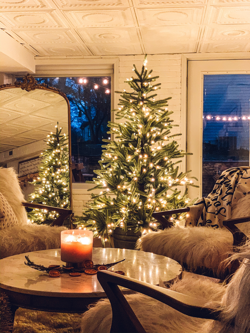Hey World!
Rob here. Susan asked me to write about the Tuff Shed installation process since she’s received so many questions about how everything came together. Here we go!
First off, Tuff Sheds are awesome. Putting that out there front and center. They’re awesome because they offer 1,000 different customization options but despite that, they are still perfectly manufactured since the entire building process is done at their factory. This pre-development allows Tuff Sheds to be built under perfect conditions, with pre-cast materials that are specifically designed for each individual customization option. Thus, the build-out is as near as perfectly efficient as possible. Waste is limited as raw materials have been studied, examined, and worked in such a fashion as to maximize the quantity of finalized output. Honestly, the argument can and has been made that all buildings should be pre-manufactured due to this vast increase in efficiency, quality, and the time needed to assemble. But that’s the sustainability policy analyst coming out in me.
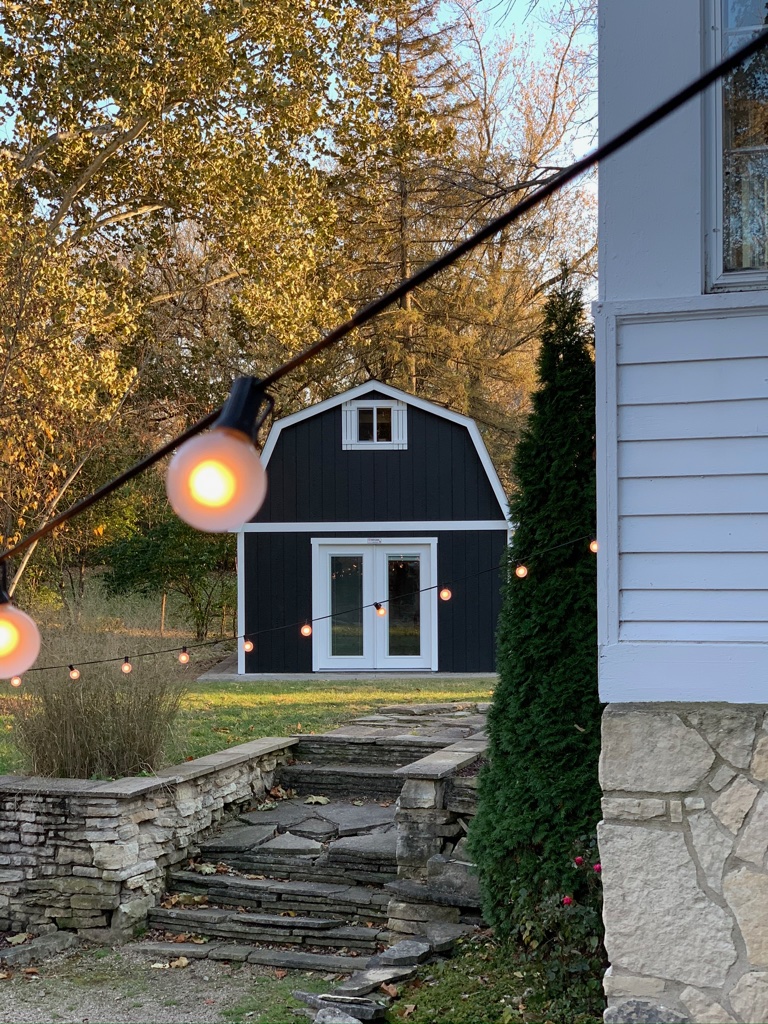
The starting point for building your own Tuff Shed is their website. On there, you’ll see a ‘Build-A-Quote’ section on the bottom left. Click that, type in your zip (because pricing differs per region) and you’re taken to the 15 building types and styles they offer. Susan chose the Premier Pro Tall Barn. (Note, I liked the Premier Pro Barn Weekender because there is a sweet front porch but I lost out because I couldn’t counter the argument that we couldn’t use the outside space 10 months a year. But if you’re in a nice climate seriously check that one out!)
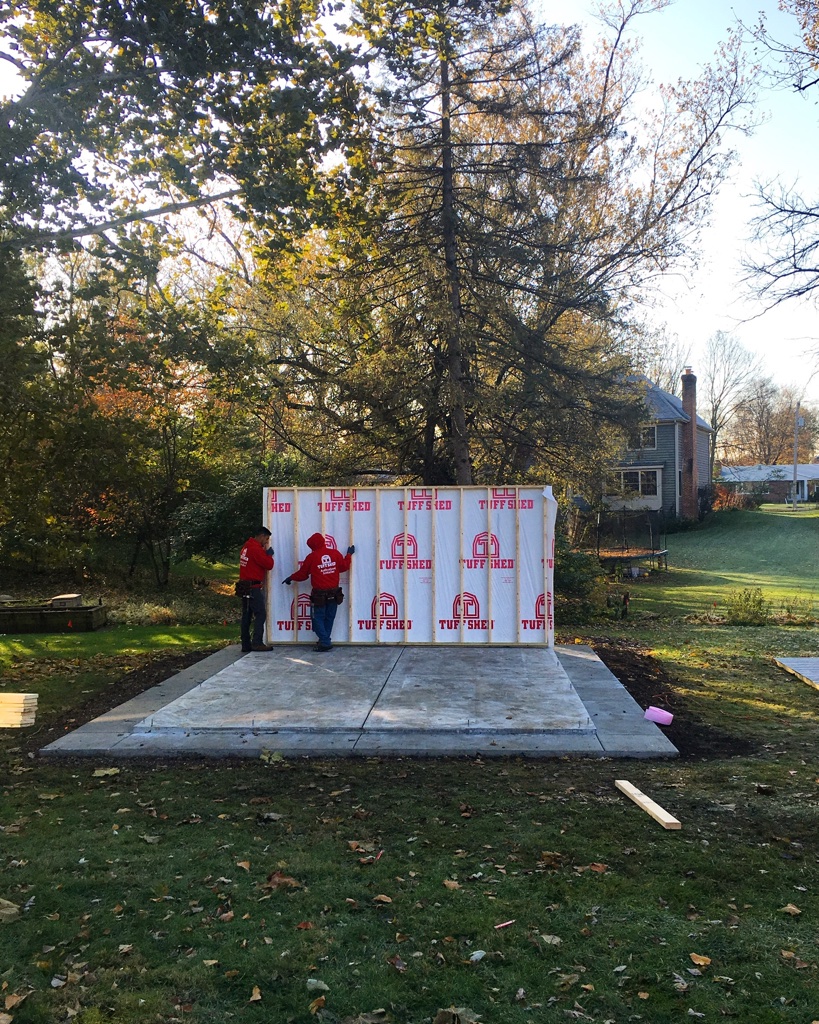
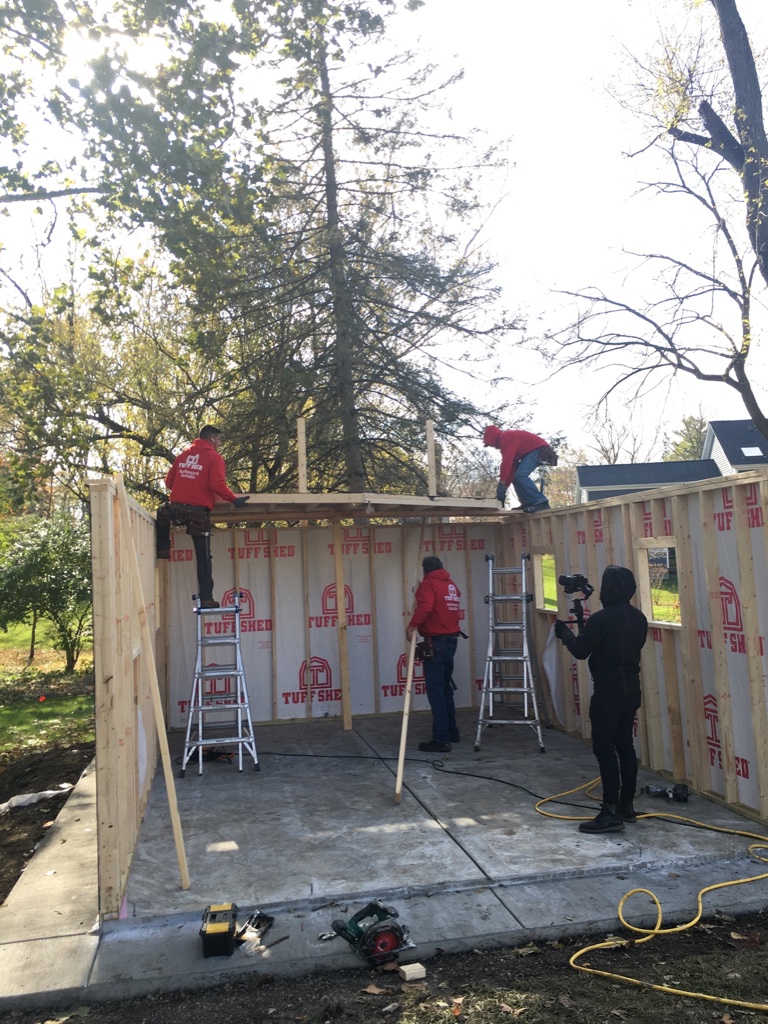
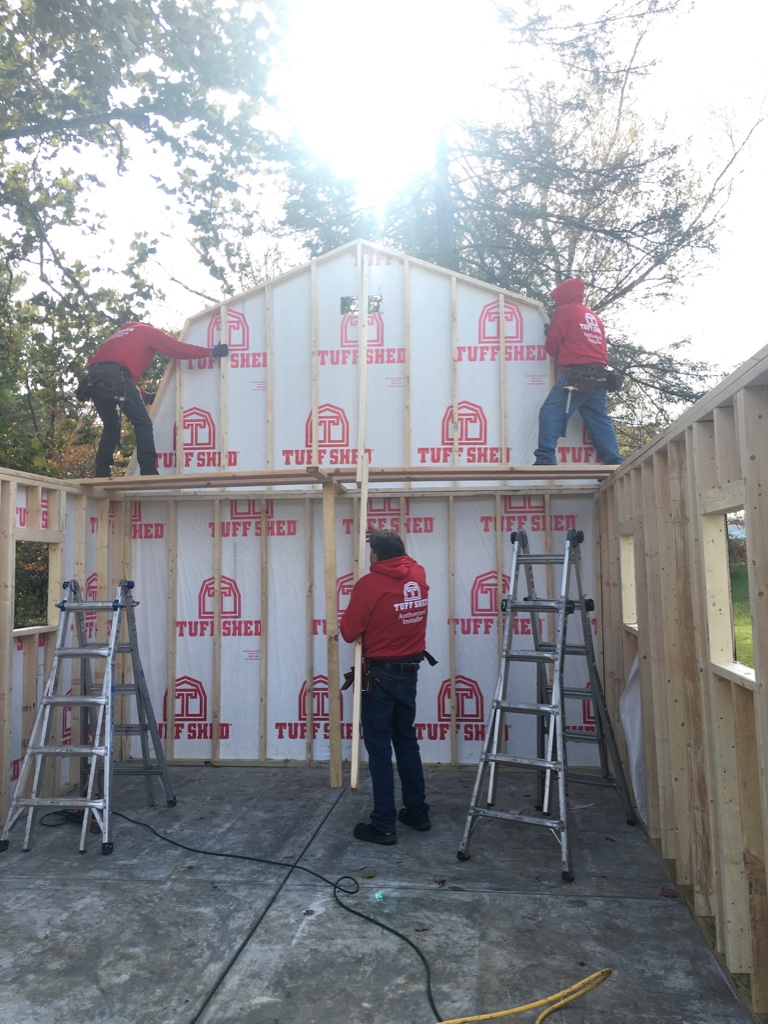
Once a style is chosen the details are then determined. The number of options to choose from will require some thought. You’ll want to specify everything from the roof to the floor. Walls, windows, paint, height, and a multitude of loft options for the second floor (if applicable). Susan and I had to sit down and go through this together in order to figure out which options best suited our space. Additionally, depending on your specific town’s zoning you’ll want to learn whether the larger sized sheds are considered garages and thus, are required to meet additional specifications.
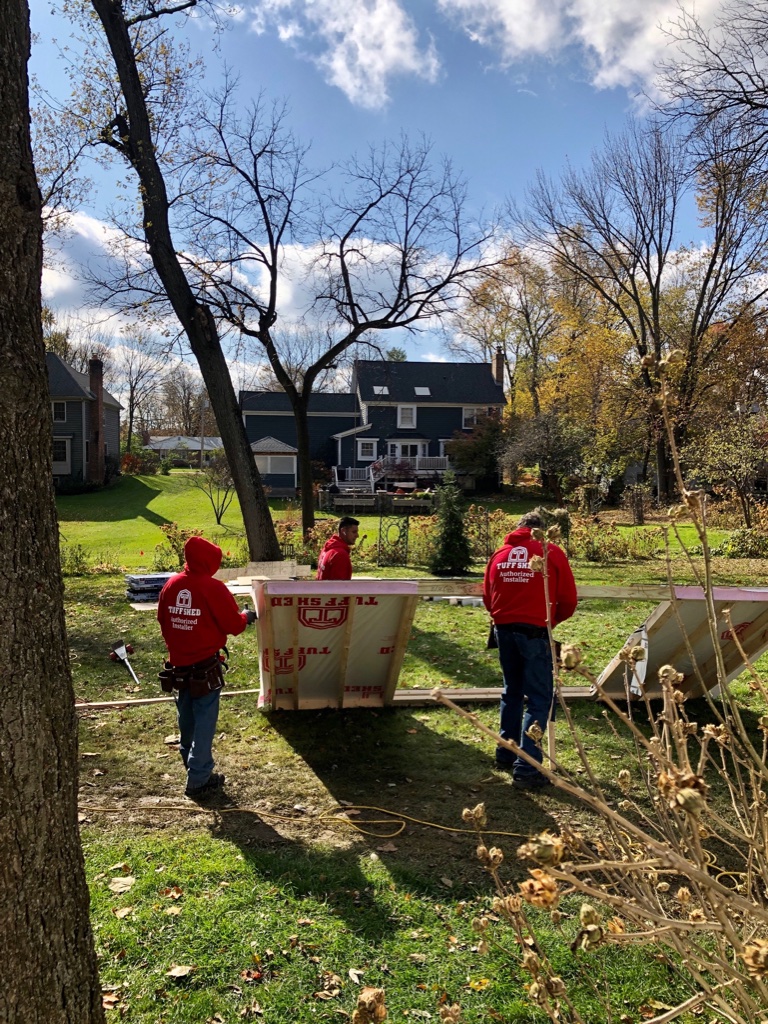
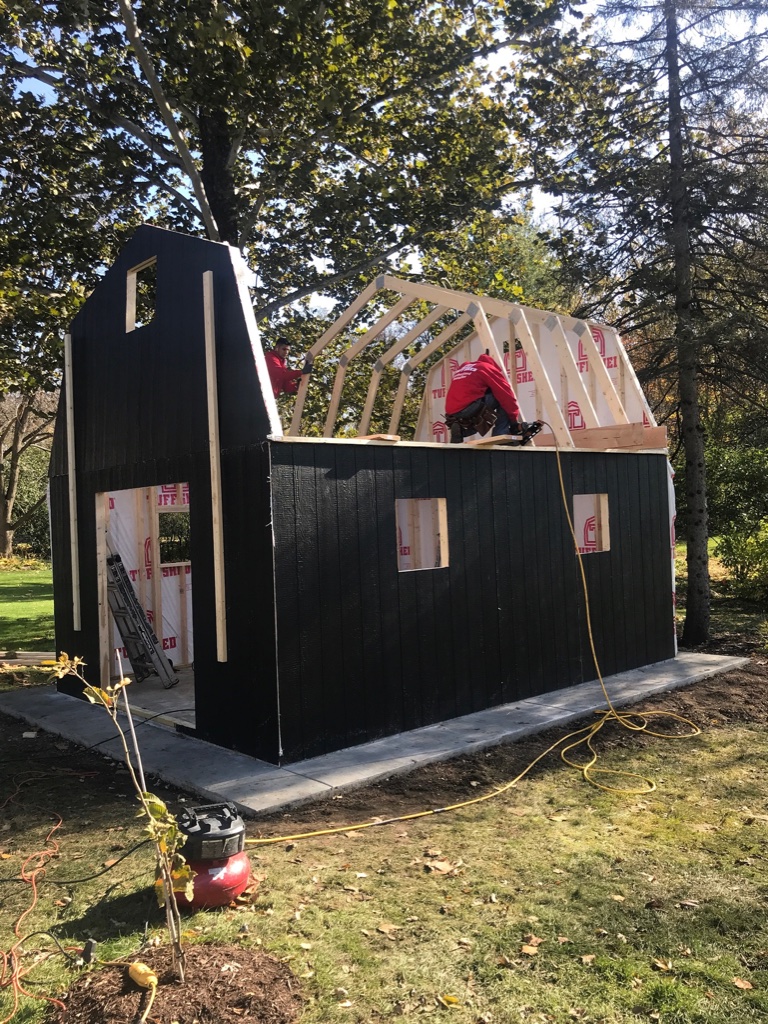
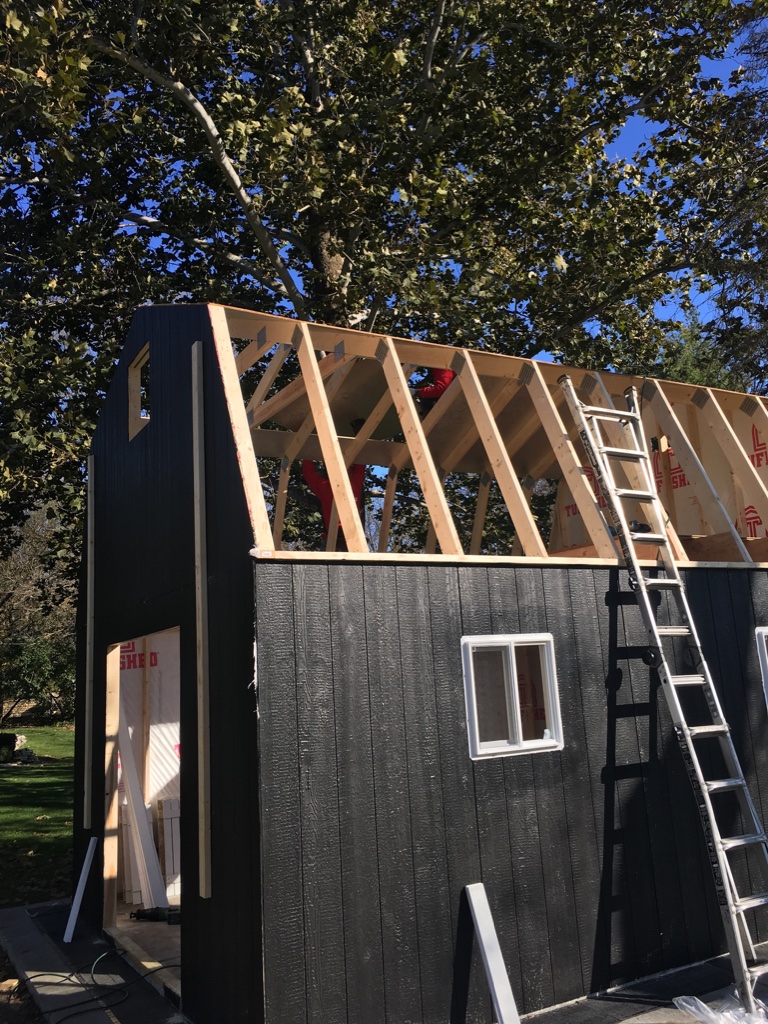
In our case, the 18X14 size required a concrete slab foundation and that was it. I’m not in any way a construction expert so I relied heavily on the Tuff Shed staff to provide the engineering and assembly plan to help satisfy our town’s permit guys. And seriously, Tuff Shed was awesome. They were patient through all mine and the city’s questions and we had absolutely no issues with the permitting process at all.
From there, the Tuff Shed guys take your instructions and engineer a shed together. Thankfully, we were completely out of that process altogether. But I asked one of the Tuff Shed guys how long it takes to actually build a shed in the factory and he said most can be fully built out in less than a day. That’s freaking fast.
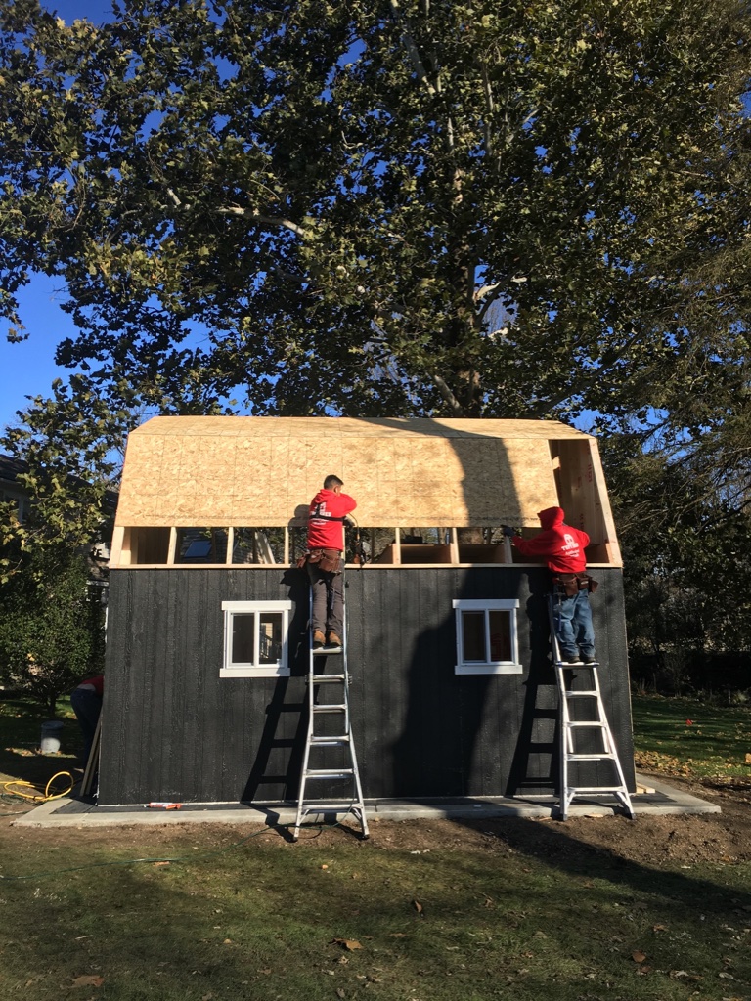
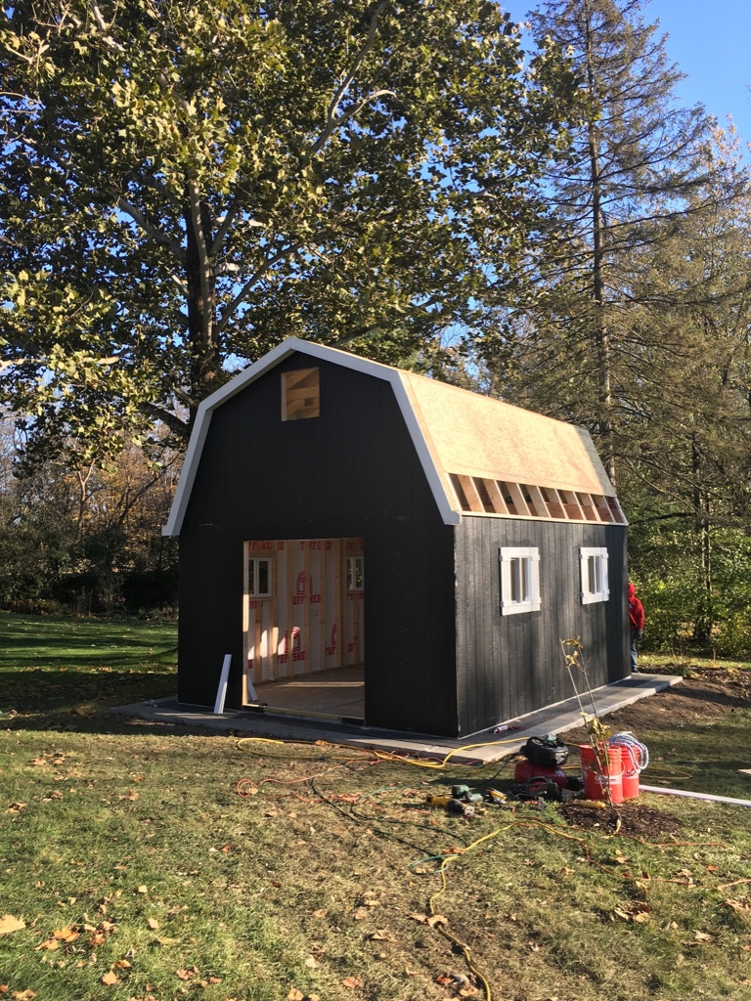
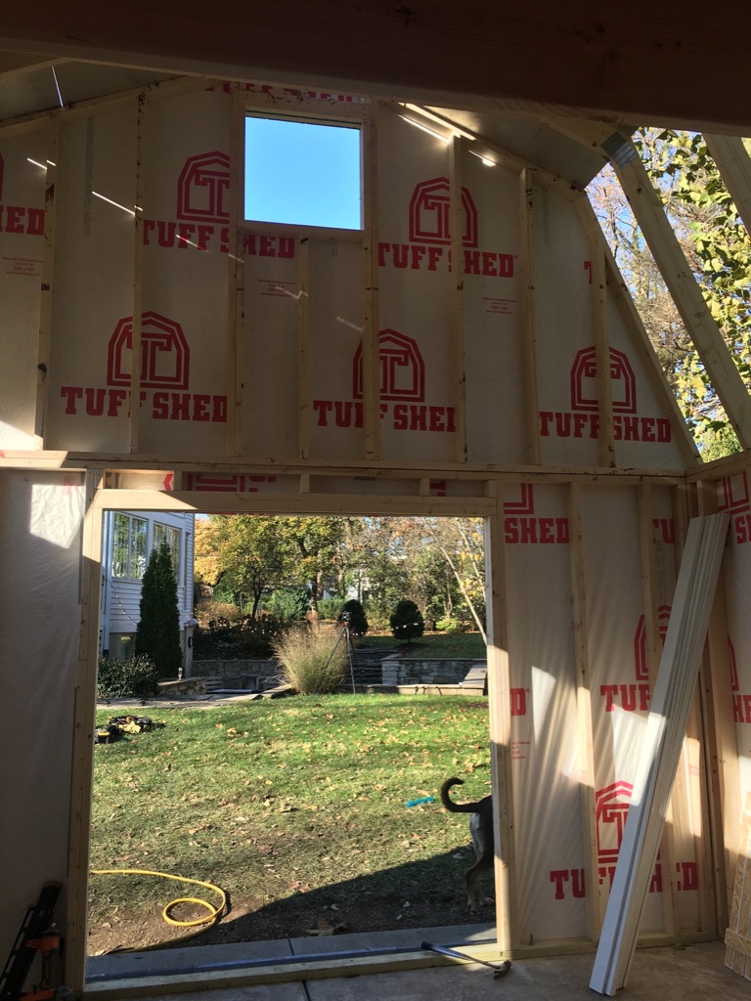
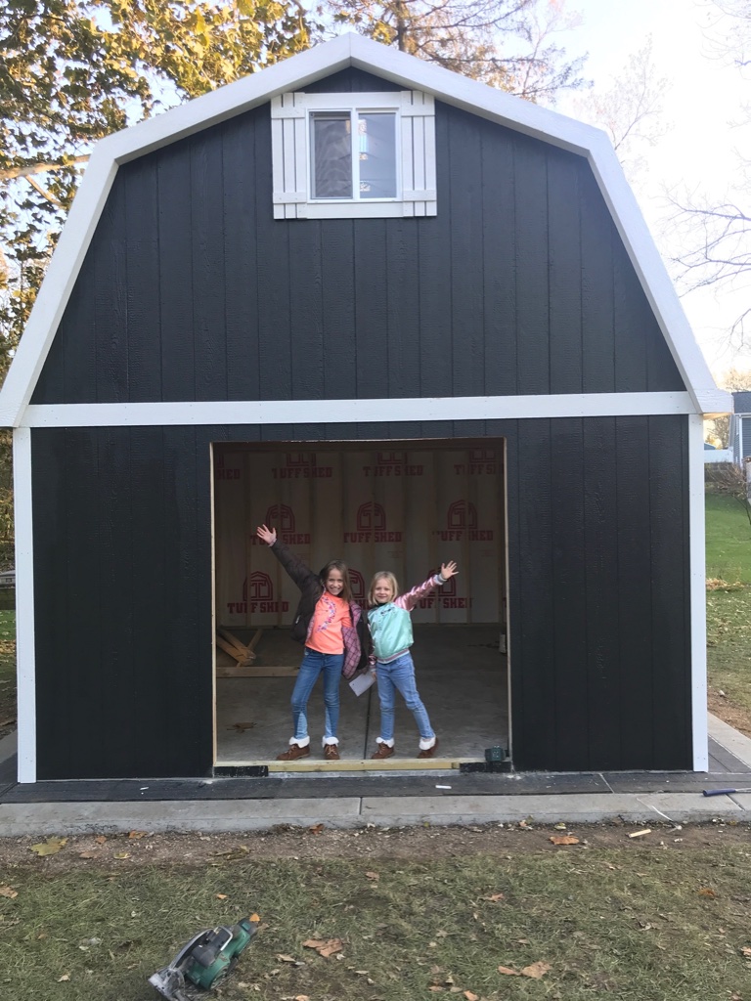
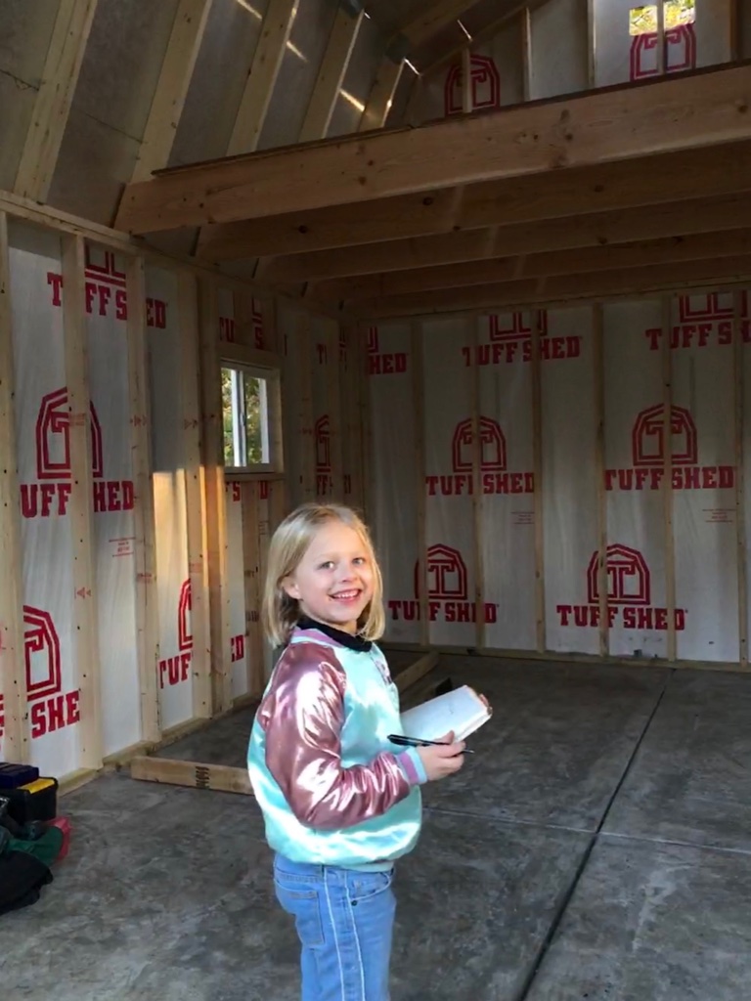
Lastly, we scheduled an assembly date. We had to wait a bit between our online submittal and the actual on-site assembly of the shed because we needed a few good weather days in a row for the concrete slab to dry. The Tuff Shed crew was fully accommodating for all that. Once we began the assembly took two days, which was much faster than I had thought it would take. Most sheds take only a day to assemble but due to the larger size and breaks for Susan to record the process for y’all, our assembly took an extra day.
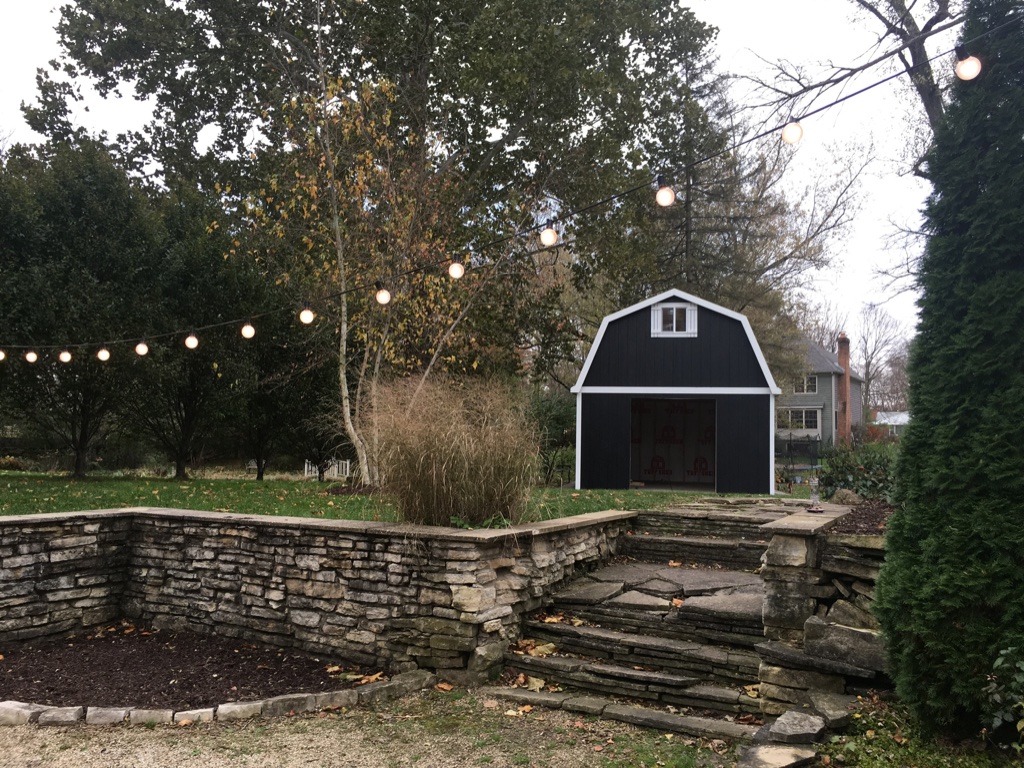
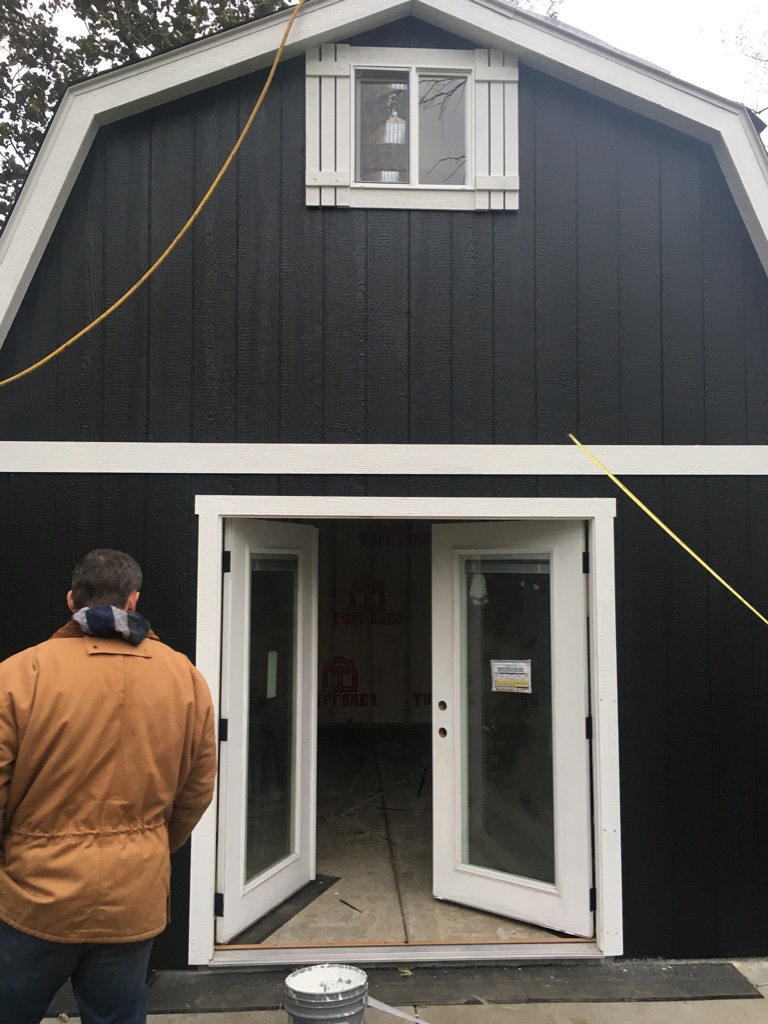
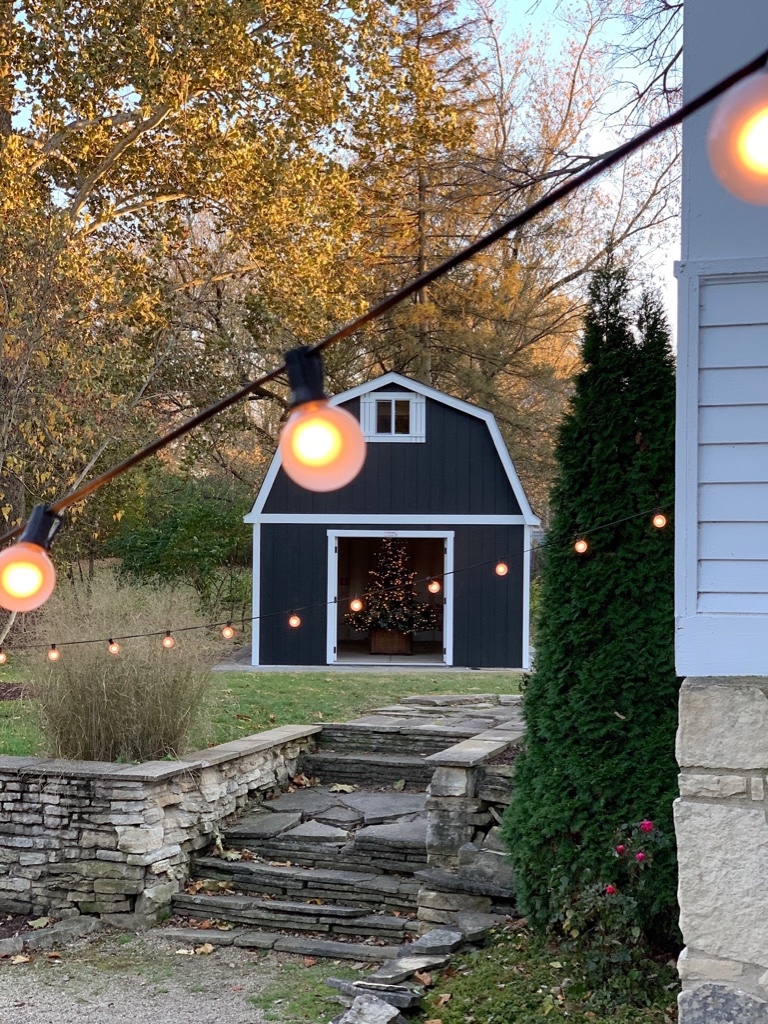
After that, we had a fully functioning Tuff Shed. Everything additional was Susan’s creativity and design. Stay tuned for more of this to come!
